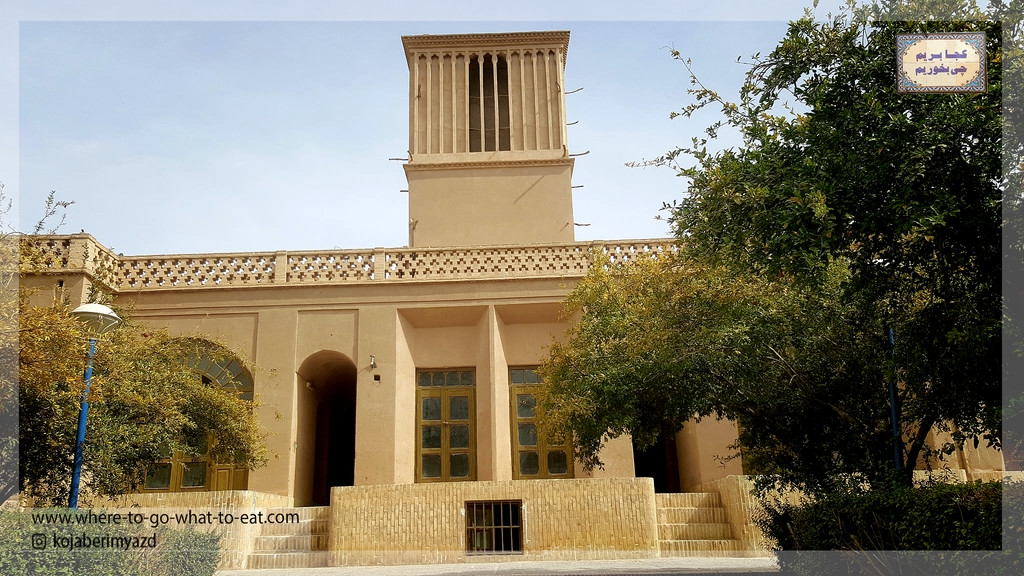۰۹
اسفند
عمارت بوستان ناجی یزد
ویژگی های طراحی بوستان ناجی
این بنا دارای چهار جبهه فعال در یک بنای مرکزی است که در قسمت شرقی، یک تالار با بادگیر و دو اتاق در بالا و در جبهه غربی، یک اتاق مرکزی جلو آمده که با سقف زیرزمین، دیوار ایجاد کرده است. این بوستان در مسیر قنات نجف آباد احداث شده است.
این بنا دارای پنج اتاق در طبقه همکف است که به جز جبهه شمالی بقیه قسمت ها دارای زیرزمین است.
Yazd Nagi Garden Mansion
Features of Savior Garden Design
The building has four active fronts in a central building on the east side, a windshield hall and two rooms above, and on the west front, a central front room with a basement roof wall. This garden is built on the Najafabad aqueduct route.
The building has five rooms on the ground floor with basements other than the north side....



