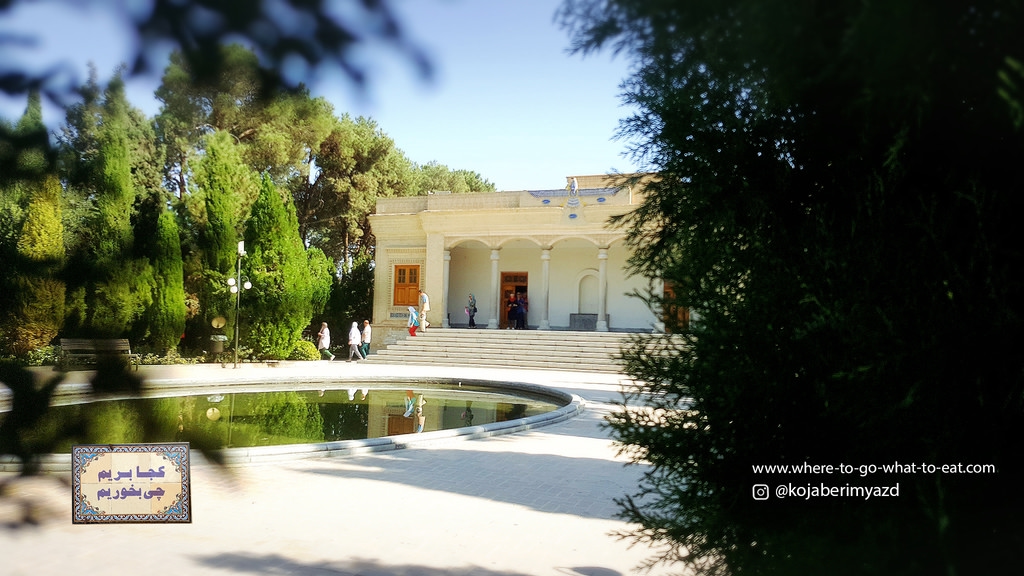معماری آتشکده زرتشتیان یزد
آتشکده یزد
معماری آتشکده زرتشتیان یزد
سبک معماری آتشکده که در وسط حیاط واقع شده از معماری آتشکدههای پارسیان هند تأثیر گرفته است که حدود ۲۱ متر از سطح زمین بلندتر است و برای رسیدن به ورودی آن باید از ۸ پله بالا رفت. نگارهی فَرَوَهَر و سرستونهای سنگی، زیبایی ویژهای به ساختمان بخشیدهاند. این سرستونها و سنگهای گلدار پای دیوارها، هنر دست هنرمندان اصفهانی است که در اصفهان سنگها را تراشیده و سپس تا یزد بردهاند. کاشیهای نگارهی فروهر بالای سردرِ ورودی نیز، توسط هنرمندان کاشیکار یزدی انجام پذیرفته است. در داخل ساختمان، دیوارها با تصاویر زرتشت و جملههایی از کتاب مقدس اوستا تزئین شده است.
Yazd Fire Temple
Architecture of Yazd Zoroastrian Fire Temple
In the middle of the courtyard, the style of the fire temple is influenced by the architecture of the Persian Persian fireplaces, which is about 3 meters higher than the ground level and needs to be climbed 4 steps to reach its entrance. The Freuer's image and the stone slabs give the building a special beauty. These headstones and flower stones at the walls are the art of Isfahan artists who carved stones in Isfahan and then carried them to Yazd. Forouhar's tiles above the entrance hall are also painted by Yazdi tile artists. Inside, the walls are decorated with Zoroastrian imagery and passages from the Avesta Bible.



