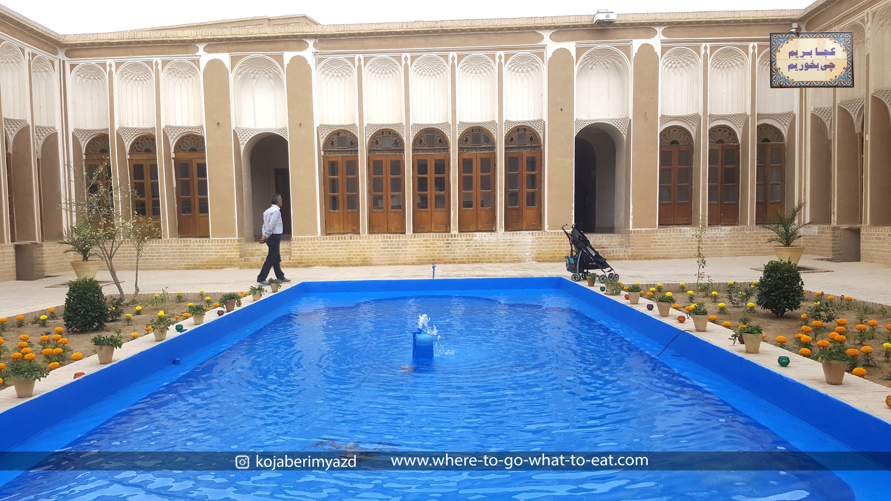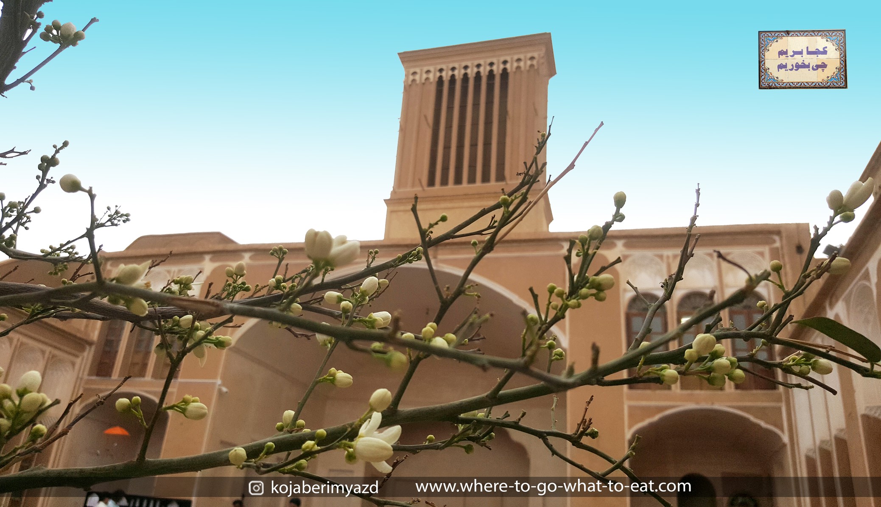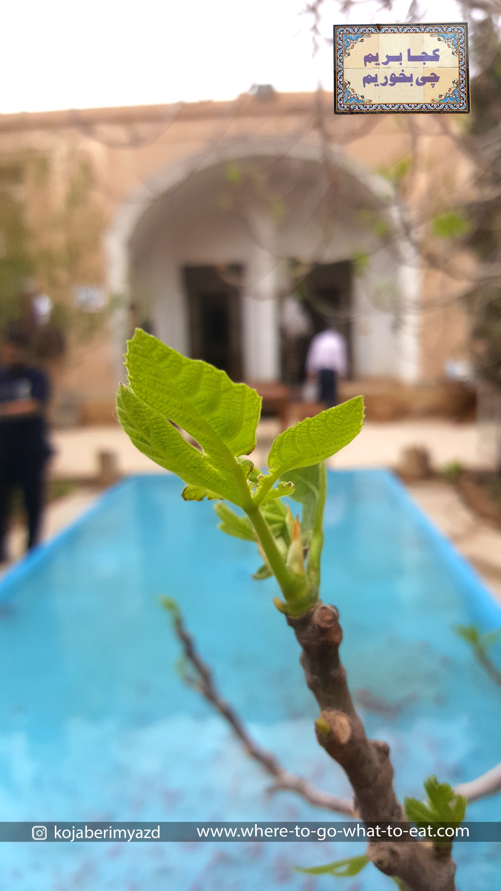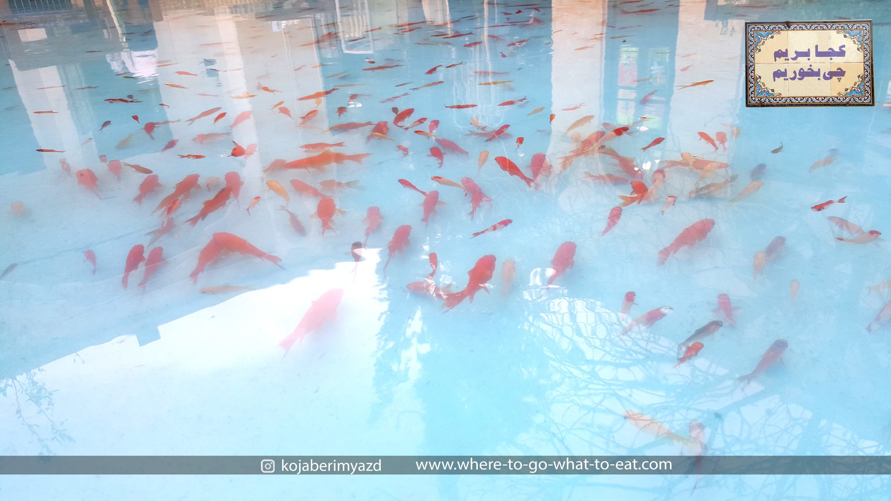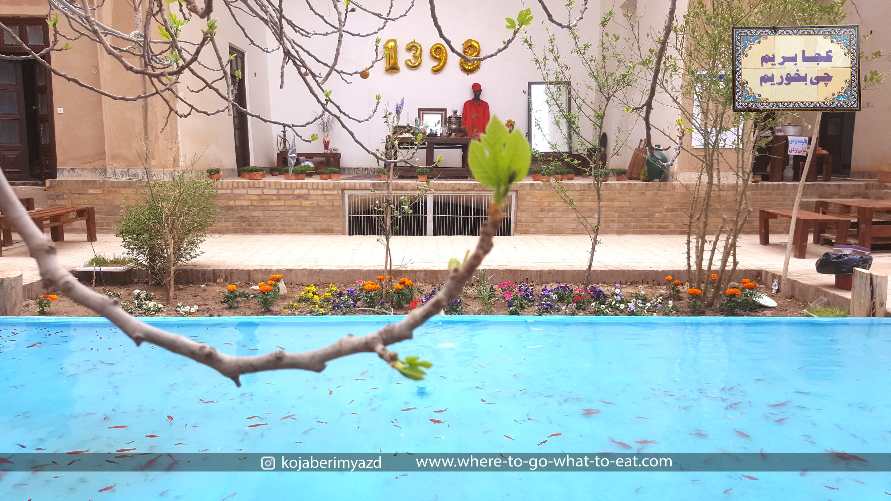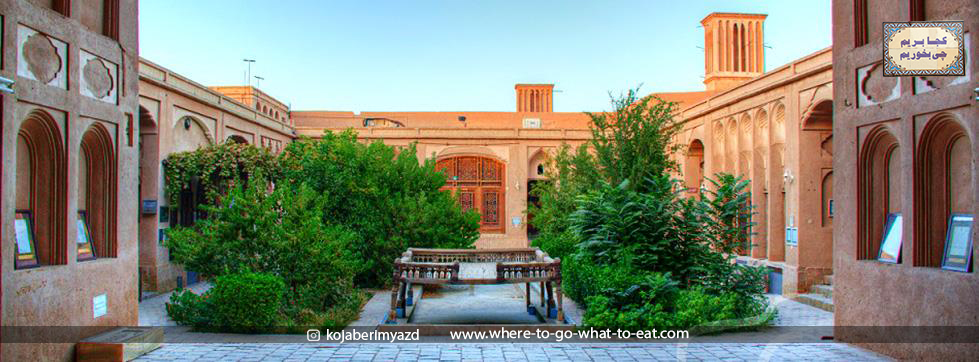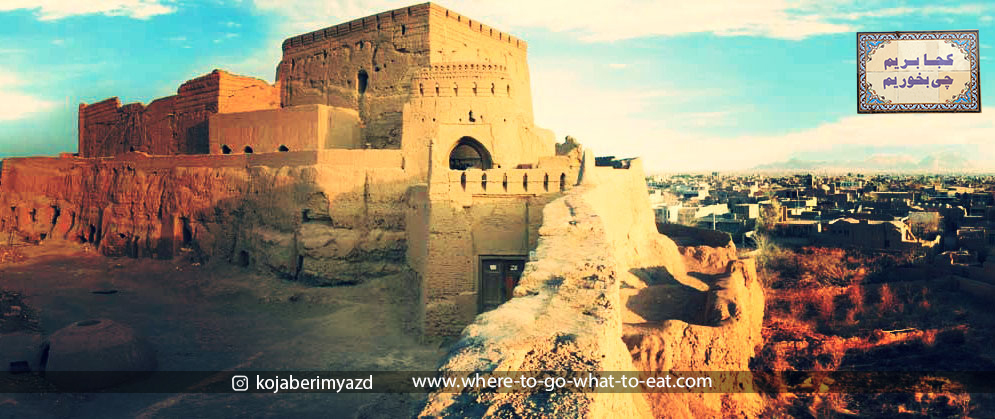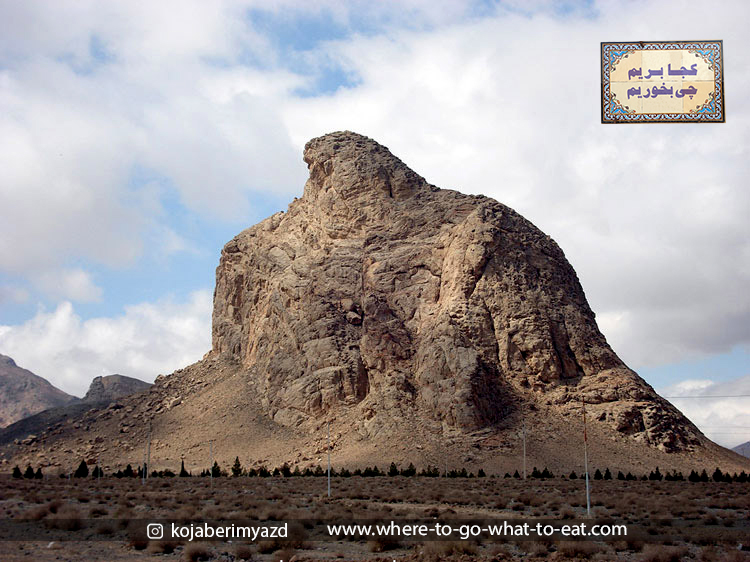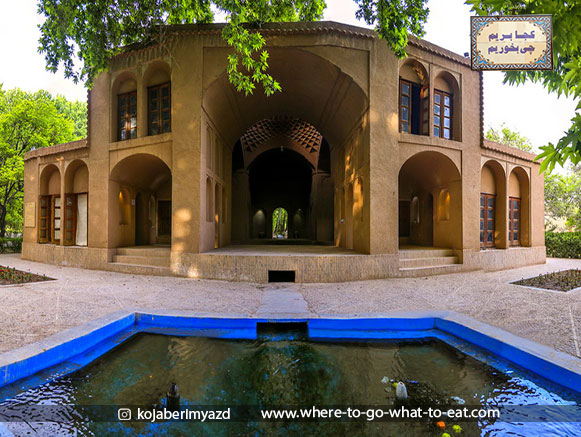
باغ پهلوان پور
باغ پهلوان پور مربوط به اواخر دوره قاجار است و در مهریز، محله مزویر آباد واقع شده و این اثر در تاریخ ۷ مهر ۱۳۸۱ با شمارهٔ ثبت ۶۳۳۴ بهعنوان یکی از آثار ملی ایران به ثبت رسیده است.
باغ پهلوان پور مهریز به دلیل روان بودن آب از داخل آن از گذشته دارای جاذبه خاصی بوده است. این آب از قنات مشهور به «حسنآباد» سرچشمه میگیرد و … به جز باغ پهلوان پور به طور مستقیم از هیچیک از باغهای منطقه عبور نمیکند. آب قنات حسنآباد درختان چناری را که در حاشیه آن روییدهاند، سیراب میکند. علاوه بر قنات ذکر شده این باغ از طریق دو رشته آب دیگر به نام قنات شاه حسینی و قنات مزویر آباد، آبیاری میشود.
باغ دارای ۱۶ حقابه (سهمیه آب در اصطلاح محلی یزد حقابه نامیده میشود) است که هر ۱۲ روز یکبار به آن متعلق میگیرد. زمان هر حقابه بین ۱۰ الی ۱۱ دقیقه است که به آن سبو نیز گفته میشود.
دو طرف جوی اصلی باغ پهلوان پور درختان تنومند و سالخورده چنار قرار دارند. درختان مثمر باغ نیز شامل انار، بادام و خرمالو است و کاشت این درختان با توجه به گرمای زیاد استان یزد نمایانگر آب و هوای متفاوت نسبتاً خنک این منطقه است.
باغ پهلوان پور از لحاظ معماری نمایانگر تغییرات سبک باغسازی کهن ایرانی به سمت و سوی باغسازی رایج امروزی است. این باغ شامل یک مجموعه ورودی، ساختمان کوشک یا شربتخانه، بنای زمستانخانه، بنای سرایداری، حمام و آشپزخانه است. سبک معماری آن ترکیبی از معماری کوشکی و حیاط مرکزی است که کوشک اصلی در مرکز آکس اصلی باغ قرار دارد، مسیر عبوری آب در باغ نیز از این محور است. علاوه بر این محور اصلی آب در دو محور دیگر نیز جریان دارد که باغ آرایی حول این دو محور به وجهی زیبا صورت گرفته است، به این معنا که درختان نظام ساز باغ در حاشیه این دو خیابان کاشته شدهاند.
مجموعه ورودی باغ شامل برج - اصطبل و کاهدان است. تزیینات برج همانند تزیینات دوره زندیه است اگر چه تاریخ احداث تمامی این سه بنای ذکر شده مربوط به دوره قاجار است. زیباترین بنای باغ کوشک یا شربتخانه است که در آکس اصلیترین مسیر باغ واقع گردیده است.
ساخت کوشک به دوره قاجار مربوط میشود و در سه سطح (دو و نیم طبقه) طراحی شده است. بخش داخلی کوشک شامل تالار- حوضخانه و گوشوارها است که آب قنات حسنآباد پس از آنکه وسط کوشک عبور مینماید، و در باغ جاری میشود. بنای معروف دیگر که در مجموعه وجود دارد، بنای زمستانخانه است که ساخت آن به دوره پهلوی اول مربوط میشود از آن جهت به زمستانخانه مشهور است که جهت آن با توجه به اقلیم منطقه، بنا را برای استفاده در زمستان مناسب میساخته است. این بنا در یک طبقه ساخته شده و اتاقهای نشیمن، پستو، طنبی و مطبخ را شامل میشود.
این باغ از داراییهای شادروان تاجر و پهلوان یزدی «علی پهلوان پور» بوده است.
در کنار کوشک آشپزخانه، حمام و انباری قرار داشته است که اخیراً بوسیله حفاری از زیر خاک بیرون آورده شدند. بنای مشهور به سرایداری نیز که محل سکونت و کارگاه خدمه باغ بوده است در جبهه شمالی باغ قرار دارد.
Pahlavan Pour Garden
The Pahlavan Poor is located in the late Qajar period and is located in Mehriz, Maziir Abad, and this record was registered on October 7, 2002 with the registration number 6334 as one of the national works of Iran.
The Pahlavan Pour Mehriz Garden has been a special attraction since the past due to the fluidity of the water inside it. This water originates from the famous Qanats to Hassanabad and ... except Pahlavan Poor Garden, it does not directly pass from any gardens in the area. Hassanabad's water canal drains the plantain trees that are on the margin. In addition to the aqueduct, this garden is irrigated through two other waters such as Qanat Shah Husseini and Mazandaran Abad.
The garden has 16 rights (the water quota is called in the so-called local Yazd right) which is owned every 12 days. The time of every right is from 10 to 11 minutes, which is also called Cebu.
The two main sides of the gardens are Pahlavan Poor Poor and elderly trees. The fruit trees of the garden include pomegranates, almonds and persimmons, and the planting of these trees, due to the high temperatures of Yazd province, represents the relatively cool, relatively cold weather in the area.
Architecturally, Pahlavan Pour Garden reflects the changing style of the ancient Persian gardening towards the present day gardening. The garden includes an entrance complex, a couch building, a winter garden building, a caretaker, a bathroom and a kitchen. Its architectural style is a combination of the curtain architecture and the central courtyard, which is located on the main altar in the center of the main garden ax, the water passage in the garden is also on this axis. In addition, the main axis of water flows in two other axes, where the garden is arranged around these two axes in a beautiful way, that is, the garden plantain trees planted on the edge of the two streets.
The entrance to the garden consists of a tower - stalls and cedar. The decorations of the tower are like decorations of the Zandieh era, although the date of construction of all these three buildings is related to the Qajar period. The most beautiful building is the Kushk Garden or Sharbot House, which is located on the main axis of the garden.
The construction of the Kushch is related to the Qajar period and is designed at three levels (two and a half floors). The inner part of the palace consists of a pool and a hut, where the water of Hasanabad's canal passes through the middle of the slope and flows into the garden. Another famous building in the complex is the winter farm building, which is related to the first Pahlavi era, and is therefore renowned for its winter hut, which, according to the region's climate, makes the building suitable for winter use. This building is made up of one floor and includes living rooms, pillows, tongibs and kitchen utensils.
This garden is from the wealthy merchant's assets and the Yazdi palace "Ali Pahlavanpur".
Beside the kitchen slide, there is a bathroom and a storage room that was recently excavated from under the soil. The renowned building for the caretaker, also known as the residence and workshop of the garden crew, is located on the northern front of the garden.
www.instagram.com/kojaberimyazd


